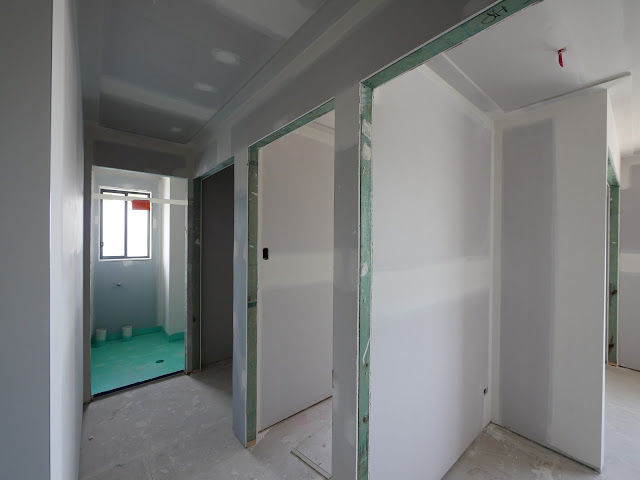We had our 2nd official home inspection yesterday. I say official because like I've mentioned previously we're not suppose to be on the property without the site supervisor, but I've snuck in a few times when doors were left unlocked.
While we were there the electrician's were installing lights, tiler was finishing the tiling and electrical appliances were being delivered to the property. Most of the change we can see between our last sneaky visit and today was on in the bathrooms and kitchen.

Stone tops have been installed in the kitchen and bathrooms. We selected the same stone throughout the house. Later on I realised this was probably not what I really wanted. During the colour appointments I wanted everything to be the same so I just automatically selected the same stone colour for the bathrooms. However what I realise later on is, what I wanted was consistency in the bathrooms not across all wet areas. I actually would have chosen a white stone top for all the bathrooms and same stone in the laundry, butlers (if we did it) and kitchen.
Inside our pantry, currently it has four shelves. We may do a proper butlers pantry later on. However I'm leaning more towards something that's more interchangable, think adjustable shelving solutions.
So glad we extended the kitchen island and bench spaces especially since we didn't do a butler's pantry.
Looking forward to enjoying this space with my family. Yesterday was the first time I've seen the stacker doors wide open and it really opens up the space even more. More pressure to get the backyard and landscaping done sooner too.
Bathrooms are starting to take shape. Happy with our feature wall however now I'm wishing we choose a grey or darker grouting so it could stand out more. We realised the white grouting fades the effectiveness of the feature wall. Again things you don't realise until they start or finish the work. You really do need an eye for this kind of thing, to foresee how your decision will impact the overall look of your home.
Also last week we received notification of a handover date! We'll have our house in a month! We're so excited and a little stressed too cause there's so much more to do with the house.
During our walk through yesterday we identified a few errors already:
- Incorrect cornice in some of the rooms
- Wrong shower heads in all bathrooms
- Missing electrical points
- Wrong garage door colour
- Missing soft push on our kitchen cabinetry
- Handless door on one of our bathroom cabinetry
Hopefully they resolve all this before handover next month.












































