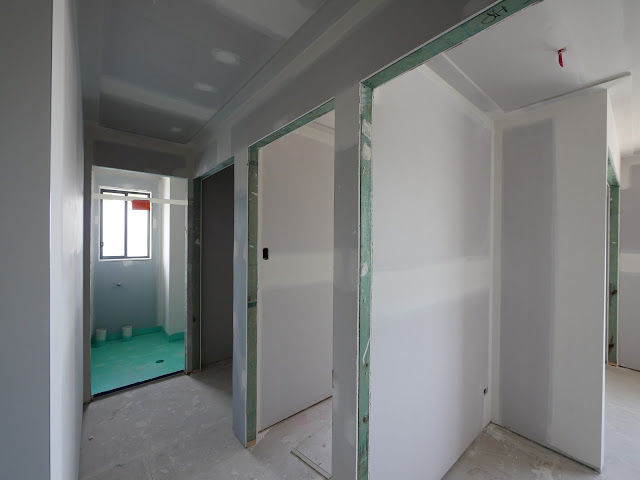I'm sure this post is going to have a part 2 and 3 as we continue on this build journey. Since my previous post, the following has happened:
And doors to most rooms too
So now that the rooms are starting to take shape we've realised we with missed, or not thought of some things about our home such as:
1. Floor drain in the laundry
We actually picked this up during the frame stage. We noticed there was no hole in the ground in the laundry room. After looking through our plans, it seems this got missed. I guess we assumed all wet areas automatically get a drain, and I have a feeling it was in the original plans, but because we relocated the laundry no one raised that it was missing from the plans.
Hopefully, it won't be an issue, only if the room ever floods. We've had rain last week and this is what the room may look like if it floods. Inspector deemed waterproofing satisfactory so that's good to hear.
2. Not double-checking measurements
I mean we're already realising some of our rooms aren't as big in real life as it is on paper. I strongly recommend pulling out a measuring tape to help you visualise the size of rooms during the planning stage. Measure it up against your current spaces so you'll get an idea of whether the rooms in your new home is really that big (or small). One thing we didn't measure was the depth of cabinetry. Now that we can start to see our kitchen, we're noticing the top shelf isn't that ... deep. When we looked back on our plans it's been specified to be 80mm. I don't think that's very deep at all. So again pull out a measuring tape and compare your plans against same items in your current home.
Hopefully, more work happens this weekend and we'll try and have another sneak peak.

































