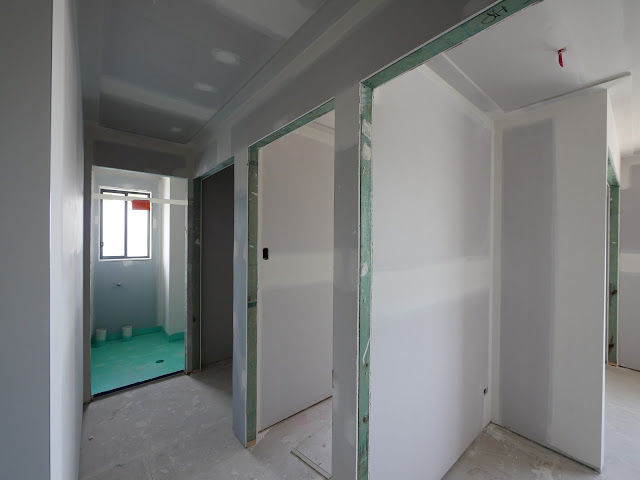Finally I can see what the rooms upstairs look like.
This is one of the front bedrooms. This room will most likely be Eli's room.
The second front bedroom. This most likely be Kai's room.
The separate upstairs toilet. Next to that is a linen closet, Eli's bedroom and Kai's bedroom.
Upstairs bathroom. As you can see waterproofing is done so assuming tiling will start shortly.
Third bedroom for guests.
Our ensuite. The toilet will be behind the green wall you can see.
I'm surprised they aren't finished installing our walls. They've been at it since they returned from the Christmas break.
Our garage is also starting to take shape now that there are walls.
Our rumpus/kids retreat area. We plan to install some tables across that back wall you can see. So the boys can do their homework at one location outside their bedrooms where I can help them. The aim is so they can't have any electronic devices in their room, especially when they're teenagers, well that's the plan anyway.
Hallway looking in from the front of the house. Straight ahead it's the master bedroom. The first left is the shower and bathroom, and the second left is the 3rd bedroom.
This is one of the front bedrooms. This room will most likely be Eli's room.
The second front bedroom. This most likely be Kai's room.
The separate upstairs toilet. Next to that is a linen closet, Eli's bedroom and Kai's bedroom.
Upstairs bathroom. As you can see waterproofing is done so assuming tiling will start shortly.
Third bedroom for guests.
The master bedroom. I'm now worried there's not enough natural light in the room.
Our ensuite. The toilet will be behind the green wall you can see.
I'm surprised they aren't finished installing our walls. They've been at it since they returned from the Christmas break.
Our garage is also starting to take shape now that there are walls.
During our site walk-through last week, our site manager said kitchen cabinetry will be installed this week and exterior should be completed too.
I'm so excited to see our home finally coming together. I really want to move in already. I now see why people get cranky when builders extend completion or handover dates.


















